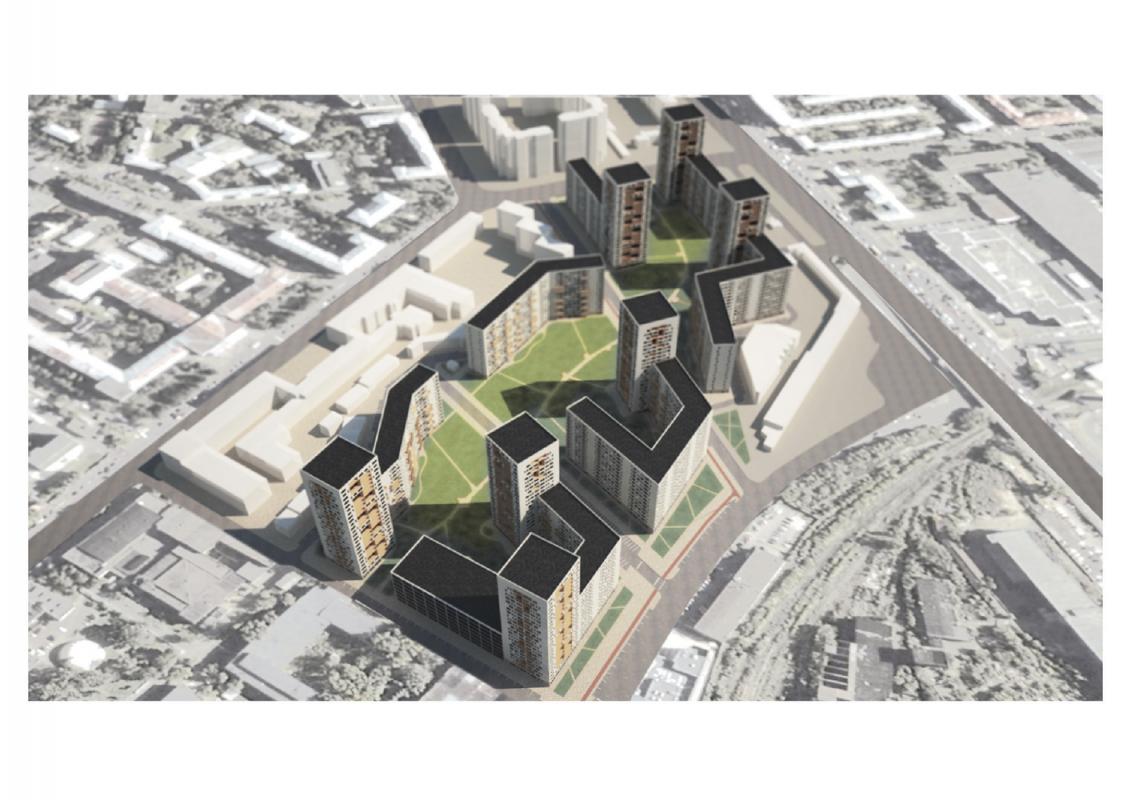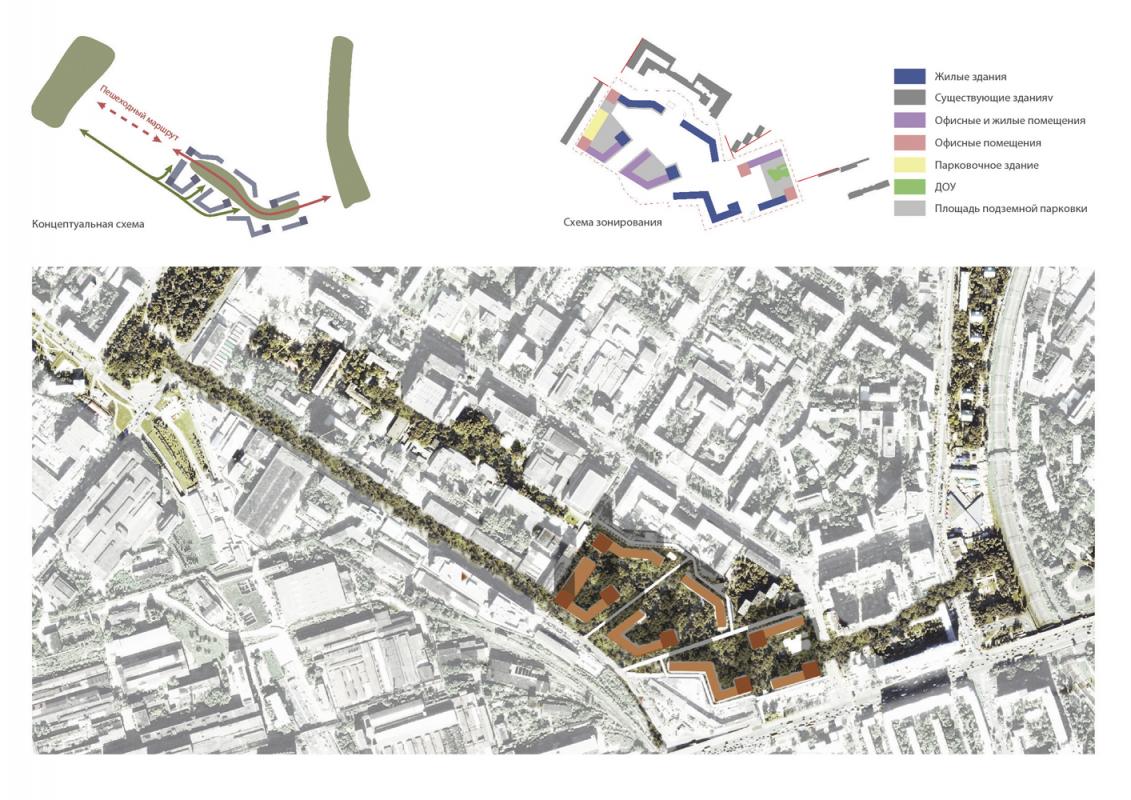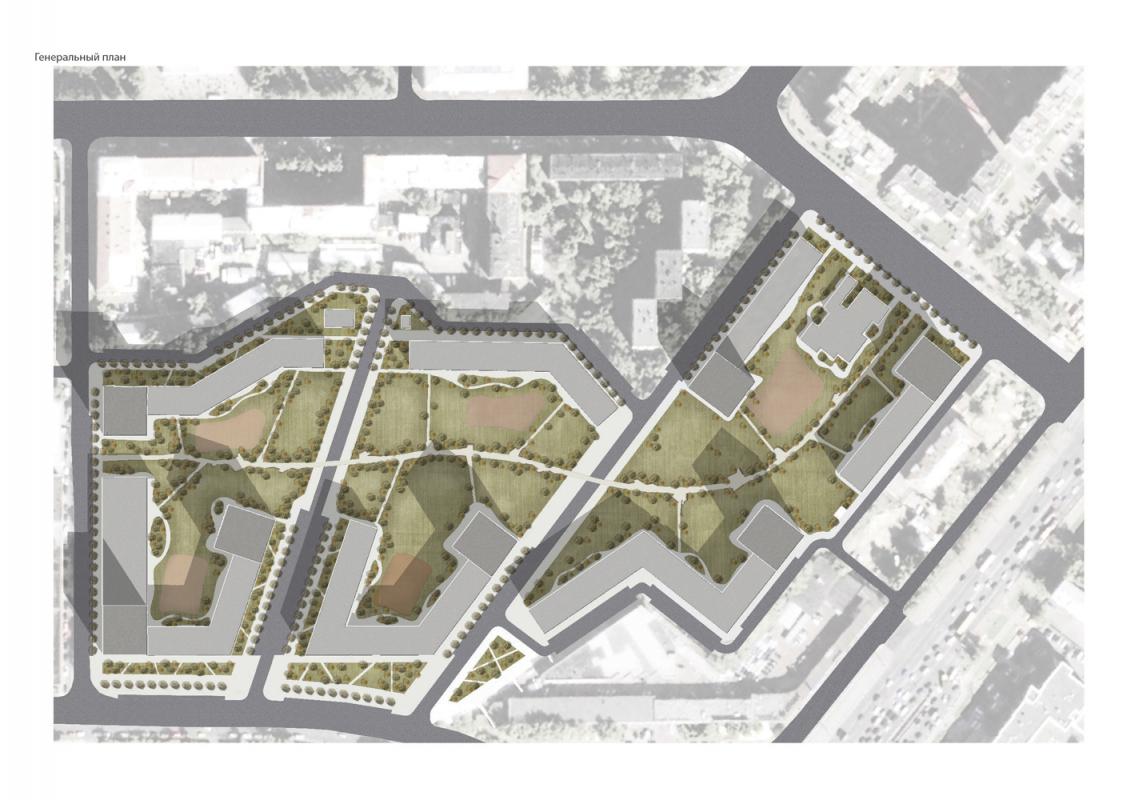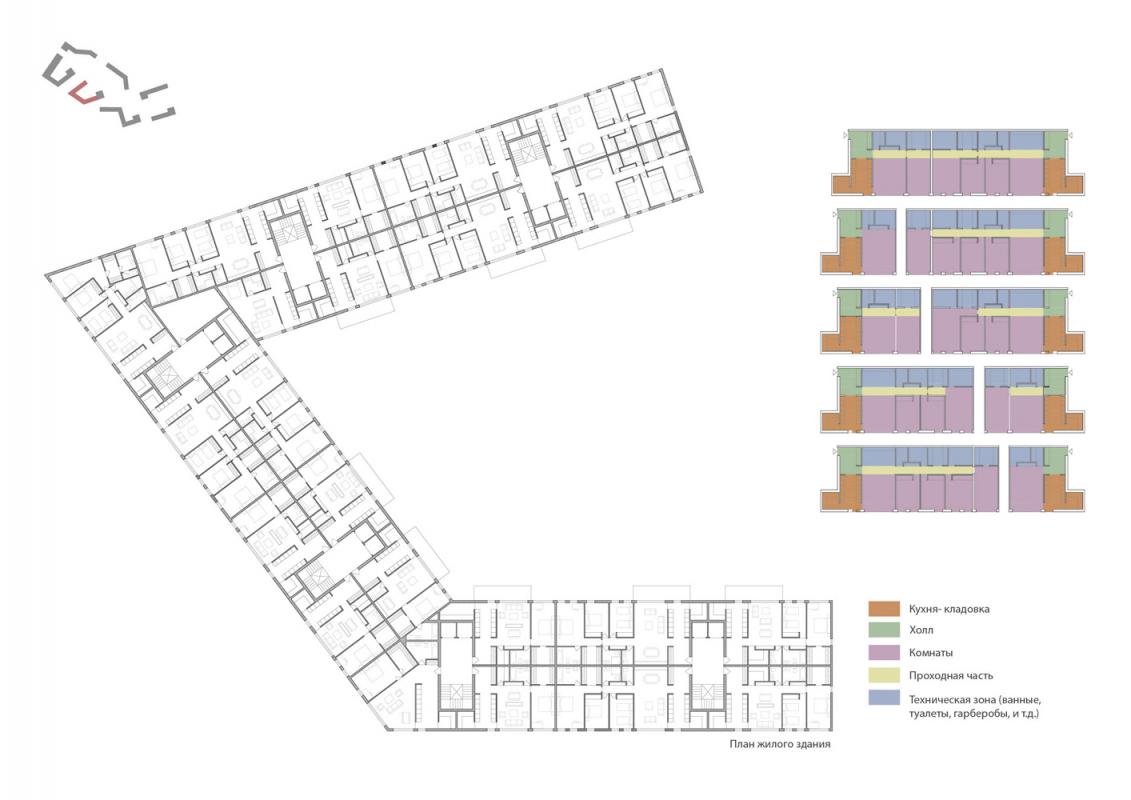



Ideas competition for a residential district development in the south-east of Moscow. Finalist
The proposal consists in uniting various green spaces of interest through our intervention thus enhancing the itinerary through the project area and activating the place and generating all types of social relations.
A green artery crosses the parcel adjusting the proposed buildings to it. The programme mixes uses and distributes constructions thus avoiding rigid zoning and boosting the transit in the green central space to be used in different ways depending on the day and the hour. That way we are trying to avoid the lack of use of interior space of traditional blocks.
One of the aims of the project was to integrate the nature into the life of the residents. Different types of connections through roads as well as pedestrian routes have been proposed by our project.
The properties were designed taking into account the variable and more and more dynamic needs of the modern society. Wet areas and kitchens in lineal blocks are distributed in a way that the flats could have from 1 to 4 rooms.
The façades were designed according to the same criteria of flexibility in order to achieve a complex arrangement which could obviate monotony and boredom of excessive repetition.

