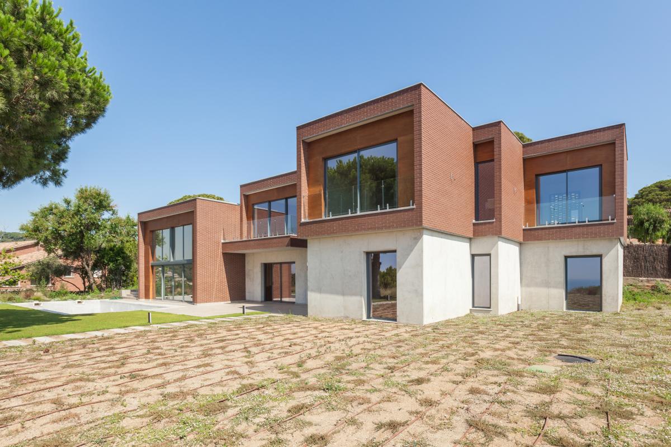
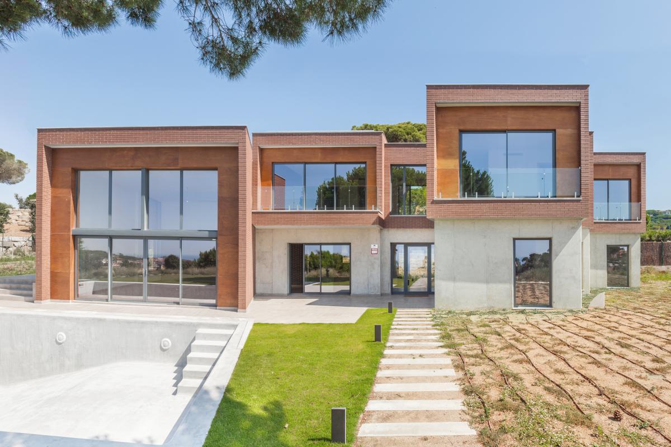
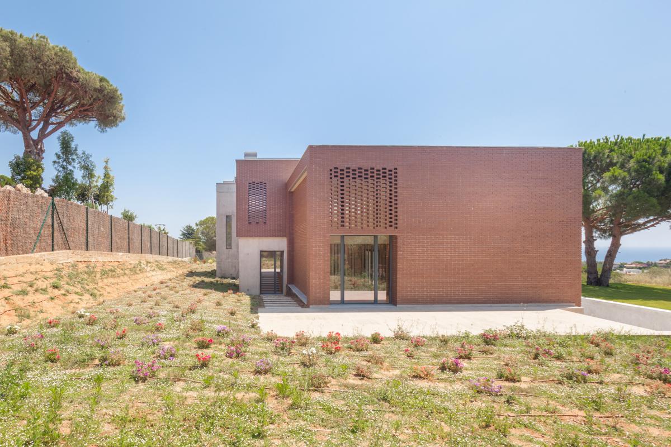
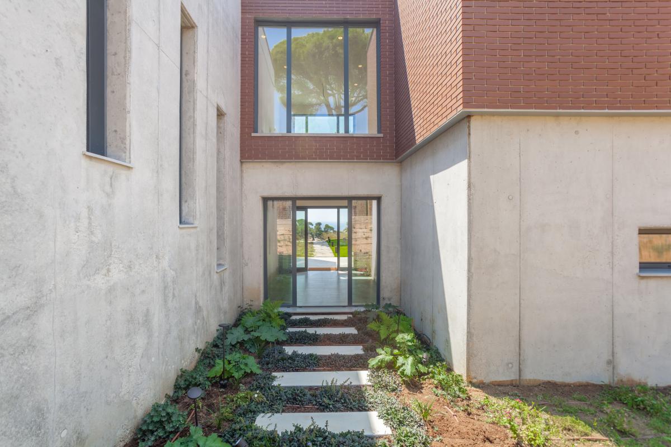
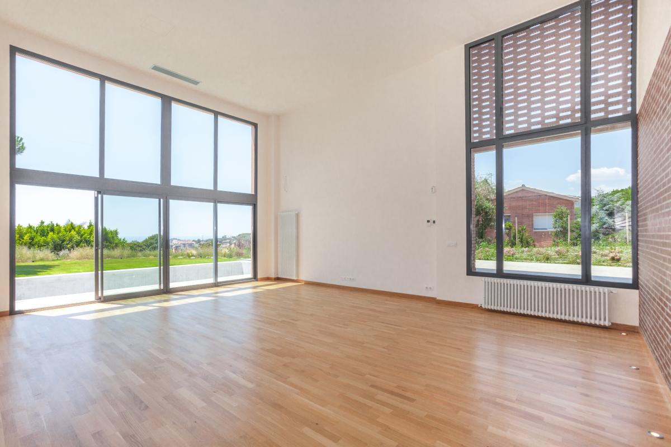
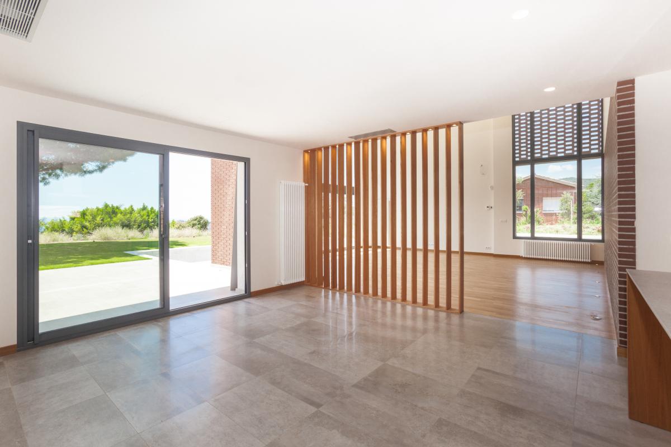
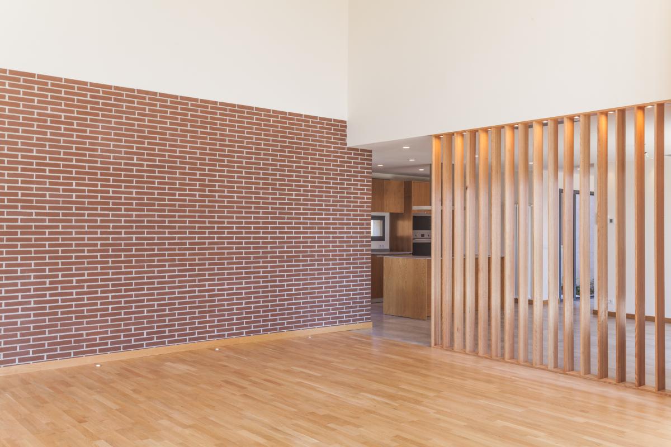
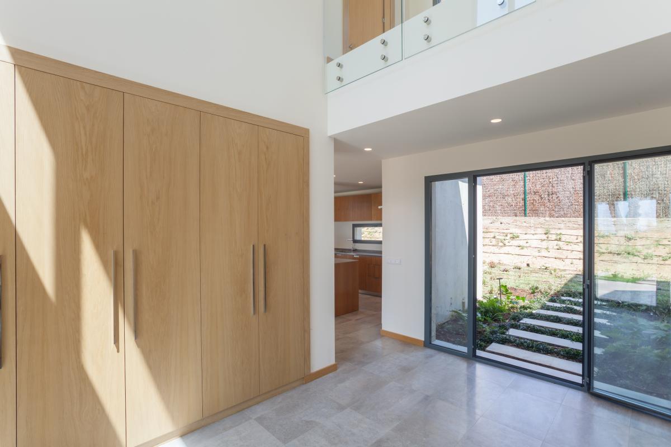
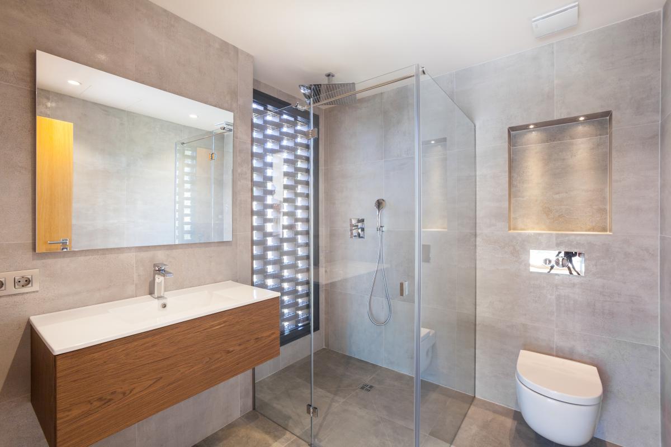
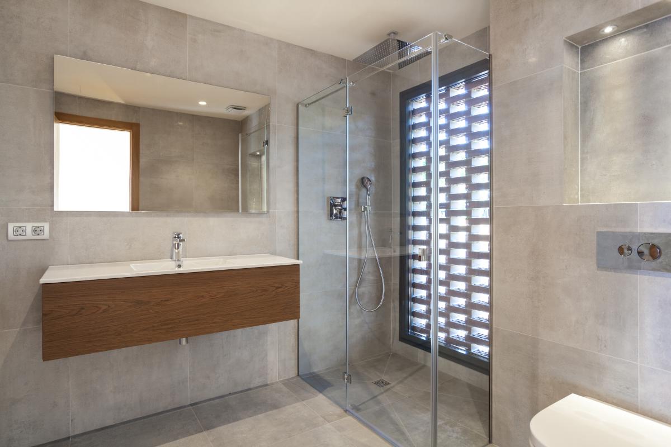
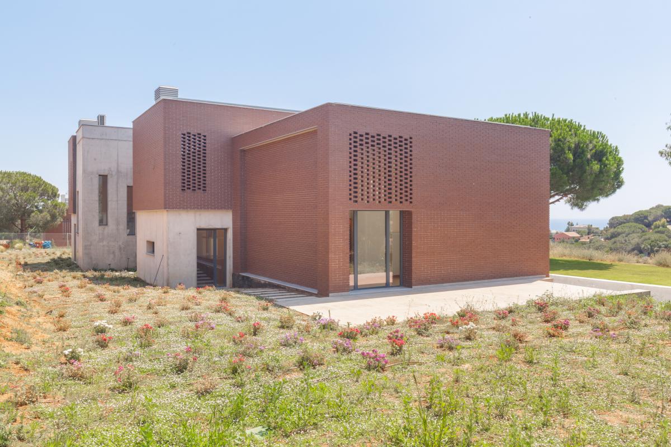
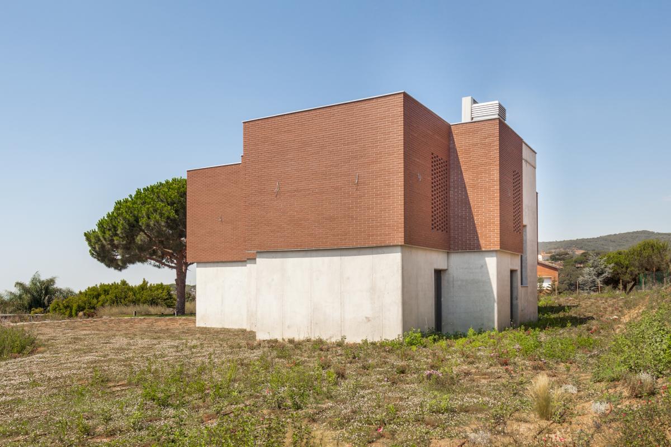
Twin house 1
Our task was to design two houses on two adjacent parcels for two twin brothers and their families. The goal was to design two similar but not identical houses. Differing functionally and due to the peculiarities of the location and shape of the parcels.
This is the first of two houses and the strategy was to divide the building block into more compact functional volumes to give the project the more human scale, which allows to enjoy sunlight and sea and mountain views from all parts of the house.
Since the houses will be built in areas with a low building density and a lot of greenery, it was decided to choose traditional building materials: brick and wood, combining them with more contemporary materials such as expose concrete and glass. It was also decided to use materials to give the building a horizontal facade division to provide a feeling of comfort and privacy.


