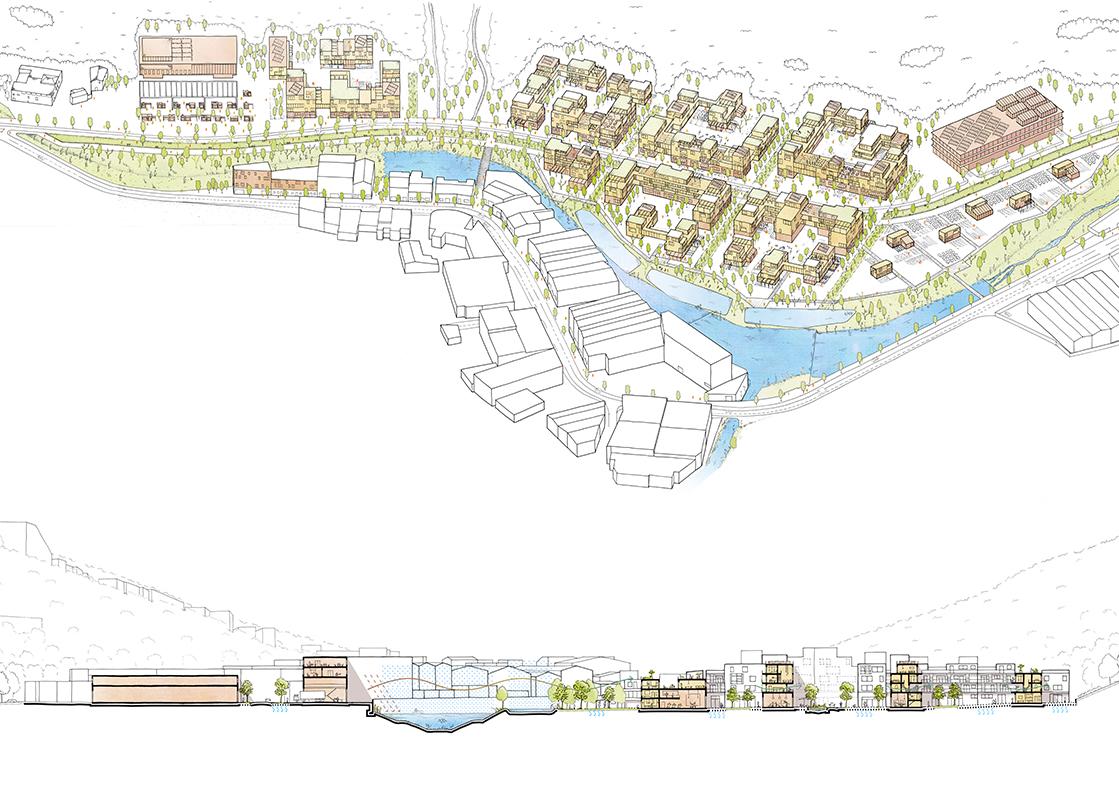
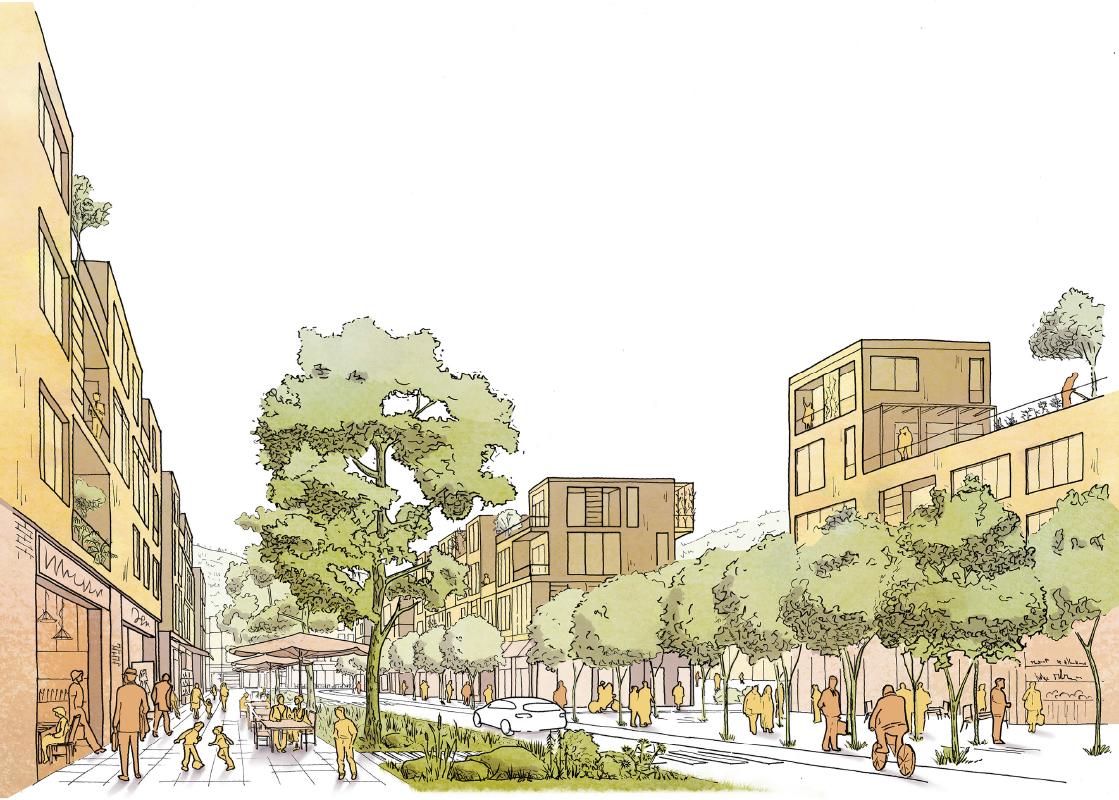
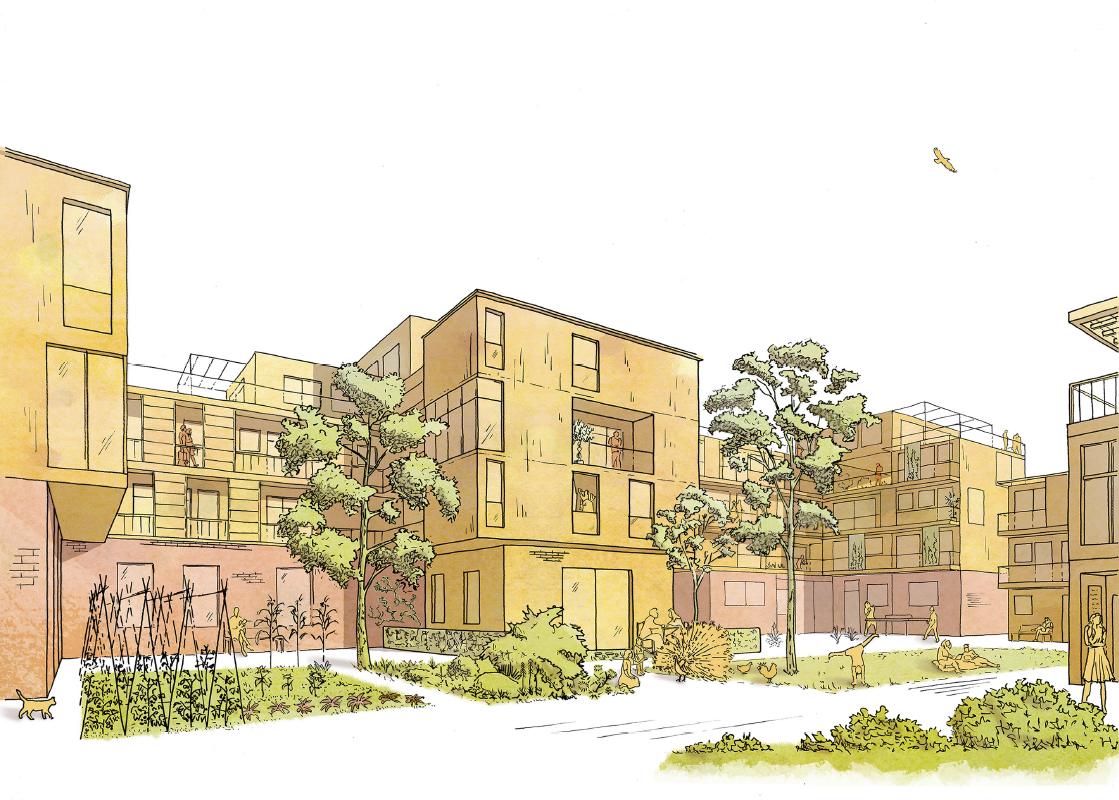
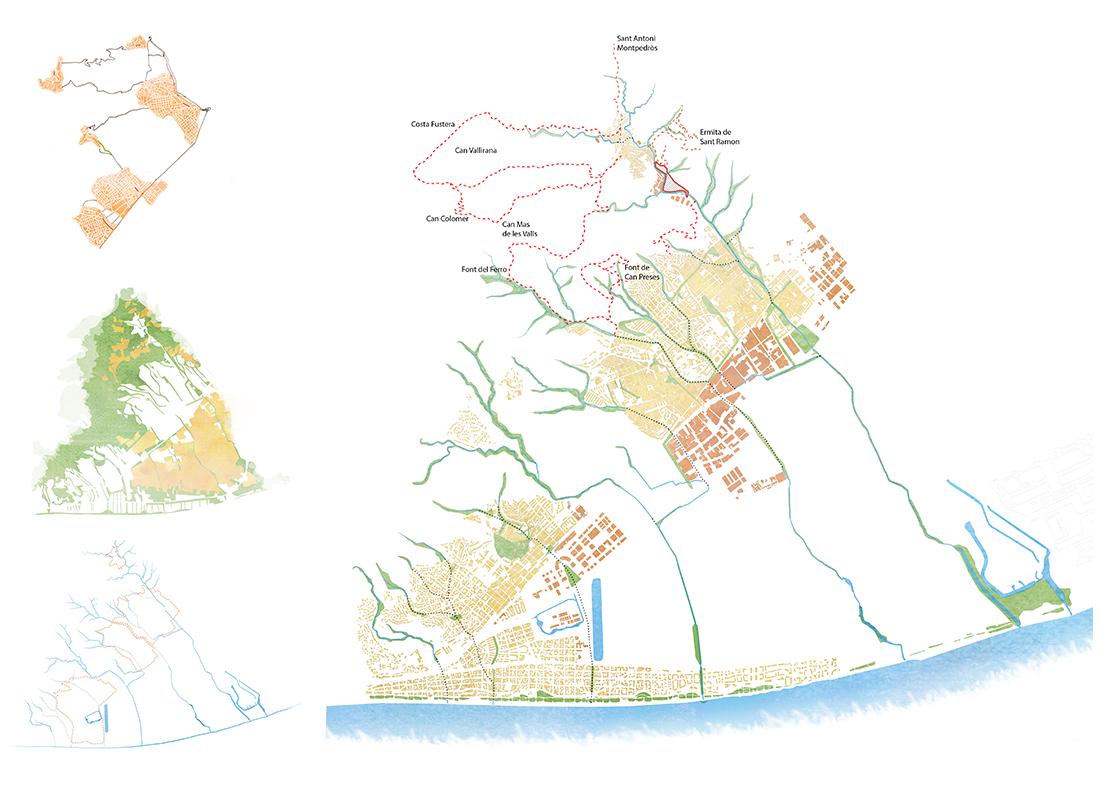
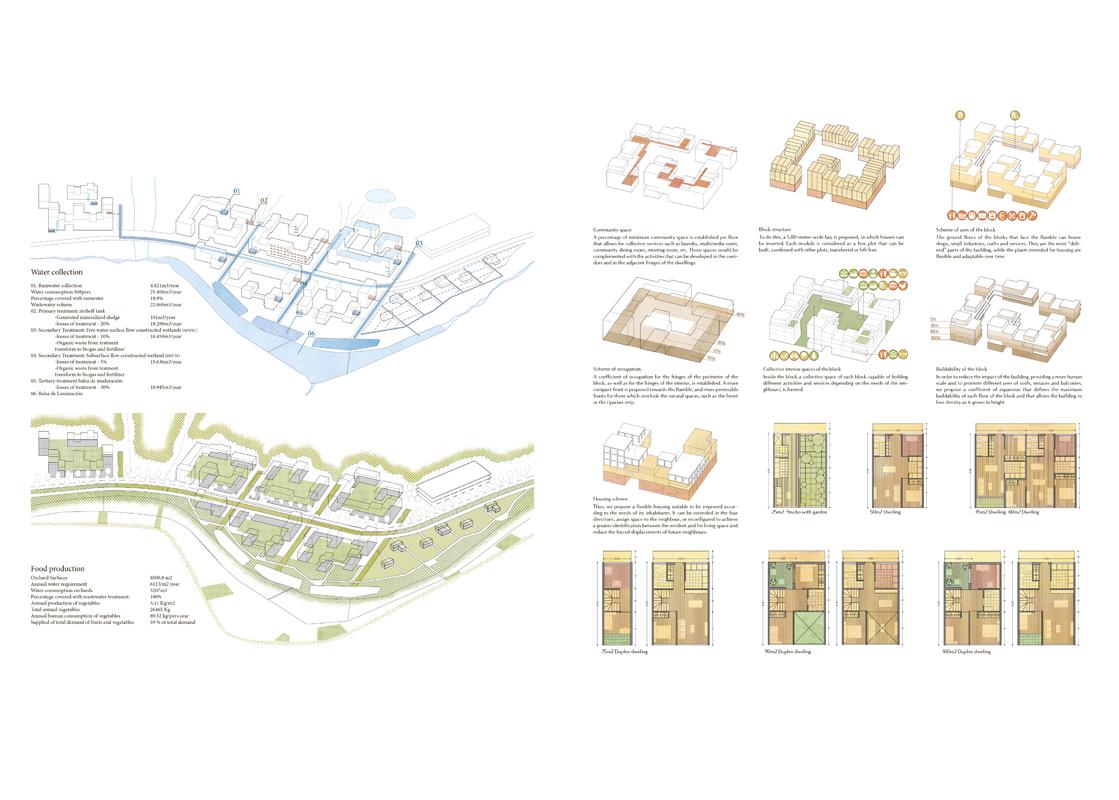
E15: There is (no) Rambla in Sant Climent
 We understand the location of the contest forming part of a varied and complex territorial system. A point of inflexion in the route that joins the coastal strip with its dunes, wetlands and marshes, with the mountain range, passing through wooded, agricultural and urban areas. A territory marked by the presence of numerous streams, which cross this sequence and introduce conditions for greater diversity in each of the systems.
We understand the location of the contest forming part of a varied and complex territorial system. A point of inflexion in the route that joins the coastal strip with its dunes, wetlands and marshes, with the mountain range, passing through wooded, agricultural and urban areas. A territory marked by the presence of numerous streams, which cross this sequence and introduce conditions for greater diversity in each of the systems.
At the same time, the site, proposed for this contest, is significantly conditioned by the presence of a stream - the stream of SantCliment - fundamental in the history of the city, but nowadays its prominence has been decreasing. Thus, our proposal tries to highlight this structure, as well as recover part of the cultural heritage related to it, in order to provide the intervention with a powerful identity that will be the true tractor of the new development.
Thereby, making use of part of the layout of the stream, we propose a route that culminates with a civic axis to articulate the place of the contest and set the guidelines for subsequent urban growth. A contemporary Ramble that redefines the landscape, social and productive functions of its traditional analogue.
Water and green management systems are two of the structuring elements of our proposal. On the one hand, water has been one of the elements that have had an important presence in the history of SantCliment since its foundation and which is part of its cultural heritage. Founded at the intersection between the old medieval road and the stream of SantCliment, the town has numerous canalisations, fountains and ancient mines, on which different legends are still preserved. Also, from the beginning of the last century, references about the quality of the waters of the place can be found. Thus, using the pre-existence of the stream, we propose a system of water use, integrated by systems of collection, treatment and reuse, distributed by the surface area that will serve as a guide for the growth of the new neighbourhood. Different elements of this system would incorporate the recreational, productive and social uses associated with water. We also propose a centre for research and dissemination of the use and sustainable management of water, located in the Can Carreras farmhouse.
On the other hand, the location of the contest site has an important border condition where different ecosystems converge. So we propose a connection structure between different natural systems that, together with the water use system, will serve to organize the new growth. That way, the formation of barriers between different habitats is avoided, conserving the ecotone biodiversity, improving the stability of the landscape and favouring the coexistence of the future inhabitants of the new neighbourhood with nature and other forms of life. The green system would also incorporate leisure activities - walkways and rest areas -, productive - orchards, reuse of vegetable waste to generate energy and compost, greywater filtration - and social - collective gardens, as an alternative model of social interaction and promotion of social cohesion through the awareness and care of the natural heritage.
Finally, we have tried to propose mechanisms for the formation of an identity of the new neighbourhood, as we understand the importance of establishing a community that is cohesive and committed to caring for the environment and that has the capacity to act on its habitable space. Thus, for the new building growth, our proposal consists of a series of inclusive rules arising from our interpretation of the place. The scheme is proposed in an open block, where the Ramble that articulates the distribution is a public, multifunctional space, which includes uses as varied as places intended for recreational activities, small shops, handicrafts, leisure and productive green spaces and water reuse areas.
Inside the block, a collective space of each block capable of holding different activities and services depending on the needs of the neighbours is formed.
 A coefficient of occupation for the fringes of the perimeter of the block, as well as for the fringes of the interior, is established. A more compact front is proposed towards the Ramble, and more permeable fronts for those which overlook the natural spaces, such as the forest or the riparian strip.
A coefficient of occupation for the fringes of the perimeter of the block, as well as for the fringes of the interior, is established. A more compact front is proposed towards the Ramble, and more permeable fronts for those which overlook the natural spaces, such as the forest or the riparian strip.
In order to reduce the impact of the building, providing a more human scale and to promote different uses of roofs, terraces and balconies, we propose a coefficient of expansion that defines the maximum buildability of each floor of the block and that allows the building to lose density as it grows in height.
 A percentage of minimum community space is established per floor that allows for collective services such as laundry, multimedia room, community dining room, meeting room, etc. These spaces would be complemented with the activities that can be developed in the corridors and in the adjacent fringes of the dwellings.
A percentage of minimum community space is established per floor that allows for collective services such as laundry, multimedia room, community dining room, meeting room, etc. These spaces would be complemented with the activities that can be developed in the corridors and in the adjacent fringes of the dwellings.
 The ground floors of the blocks that face the Ramble can house shops, small industries, crafts and services. They are the most "defined" parts of the building, while the plants intended for housing are flexible and adaptable over time.
The ground floors of the blocks that face the Ramble can house shops, small industries, crafts and services. They are the most "defined" parts of the building, while the plants intended for housing are flexible and adaptable over time.
To do this, a 5.80-meter-wide bay is proposed, in which houses can be inserted. Each module is considered as a free plot that can be built, combined with other plots, transferred or left free.
Thus, we propose a flexible housing suitable to be improved according to the needs of its inhabitants. It can be extended in the four directions, assign space to the neighbour, or reconfigured to achieve a greater identification between the resident and his living space and reduce the forced displacements of future neighbours.


