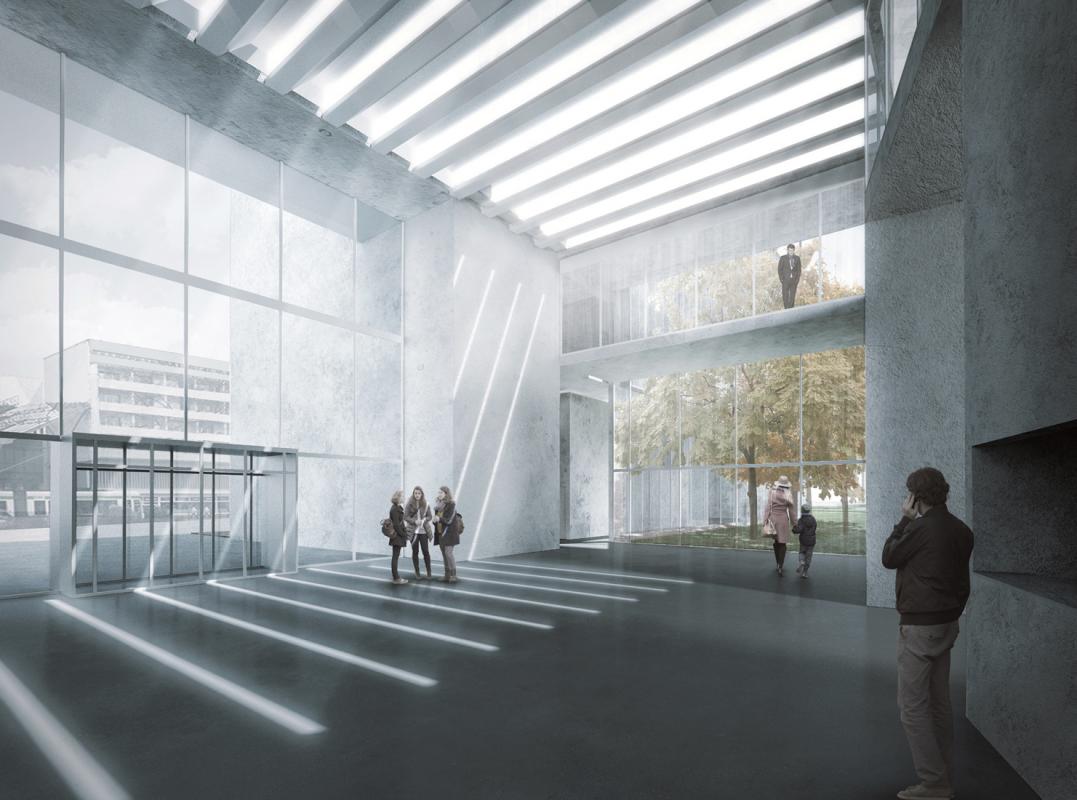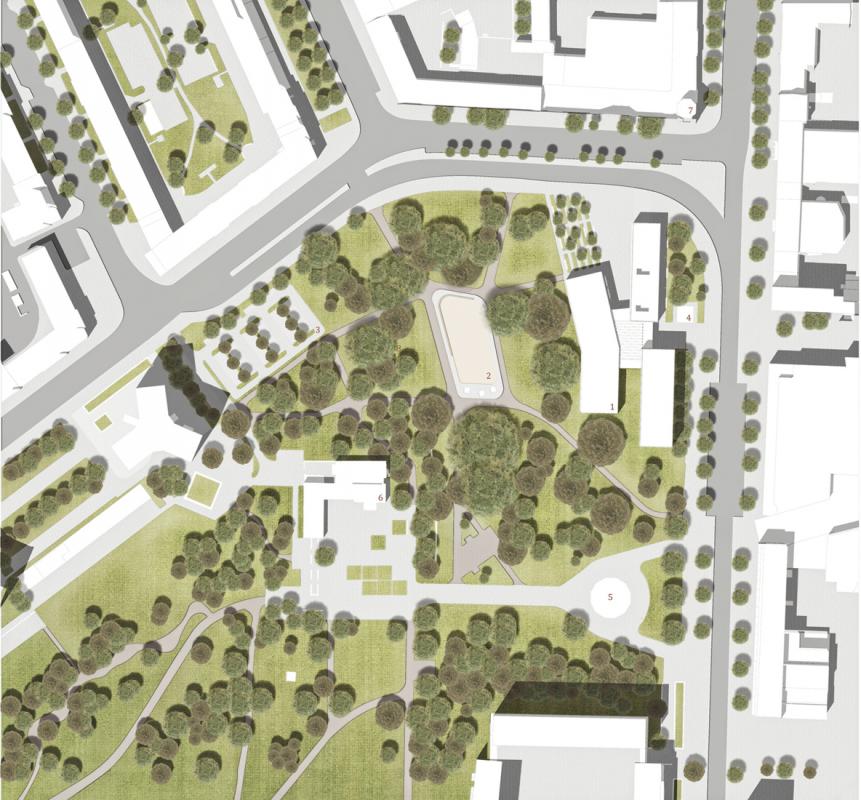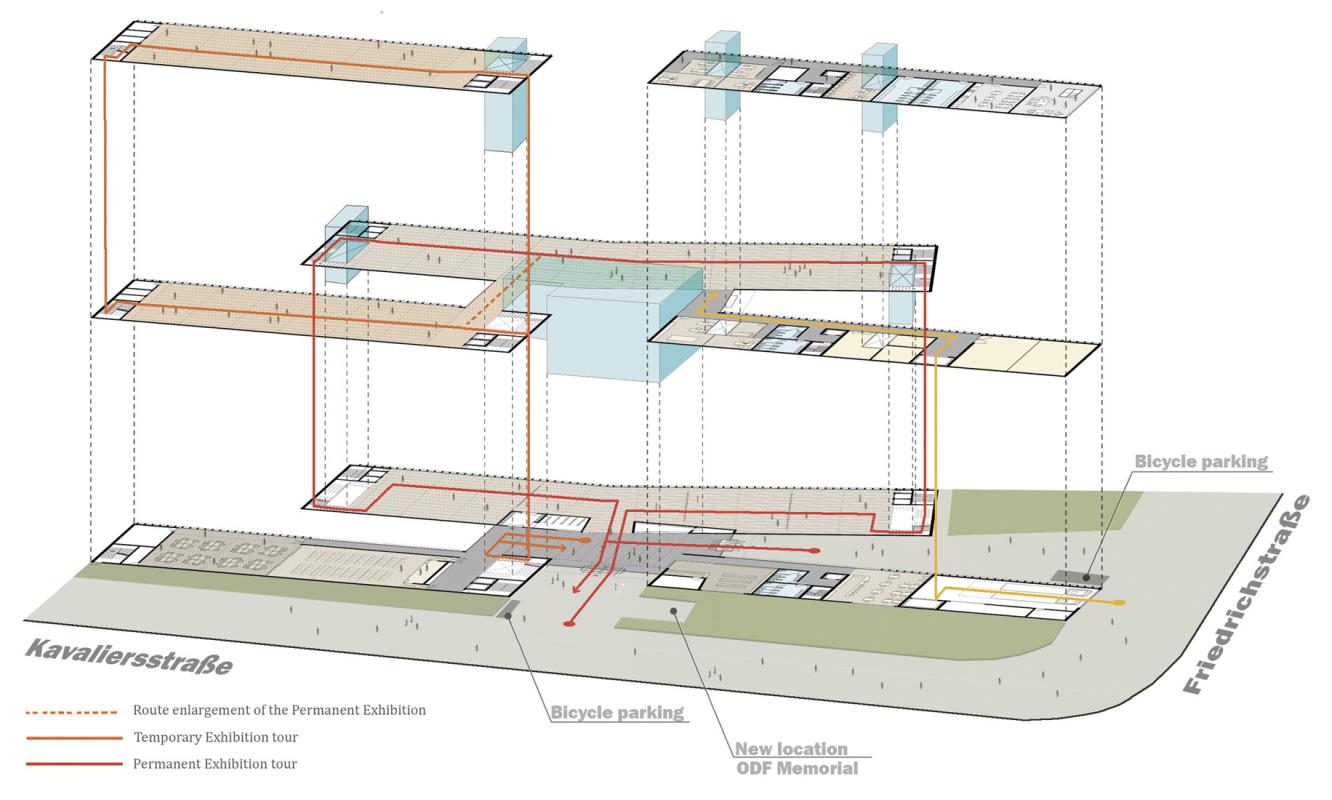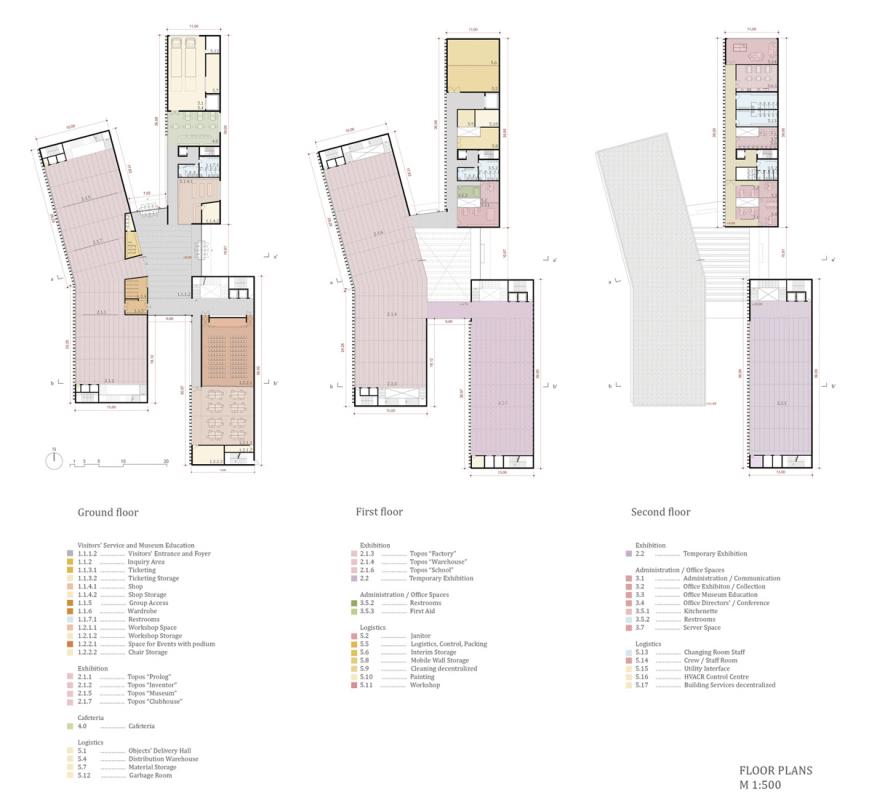




Ideas competition for Bauhaus museum
A picturesque route leads to a park and the convergence point of the main streets. The proposed building splits into two parts in order to meet the duality of its location. A large atrium revolves three parallel bars according to the guidelines of the surrounding urban morphology. As the bars immerse into the park, they dissolve in order to reach the major permeability with the nature.
The bars move around in order to mould different multipurpose exterior spaces connected among each other visually and through different routes. The vertical louvre shutter façade facing the park produces the effect of utmost permeability at the same time protecting the interior spaces from direct sun exposure from the west.
Integrity with the urban environment, attention to city characteristics, common space democratization and partial fusion with the surroundings are just some of the aspects of Bauhaus which we have tried to emphasize and integrate into our project.


