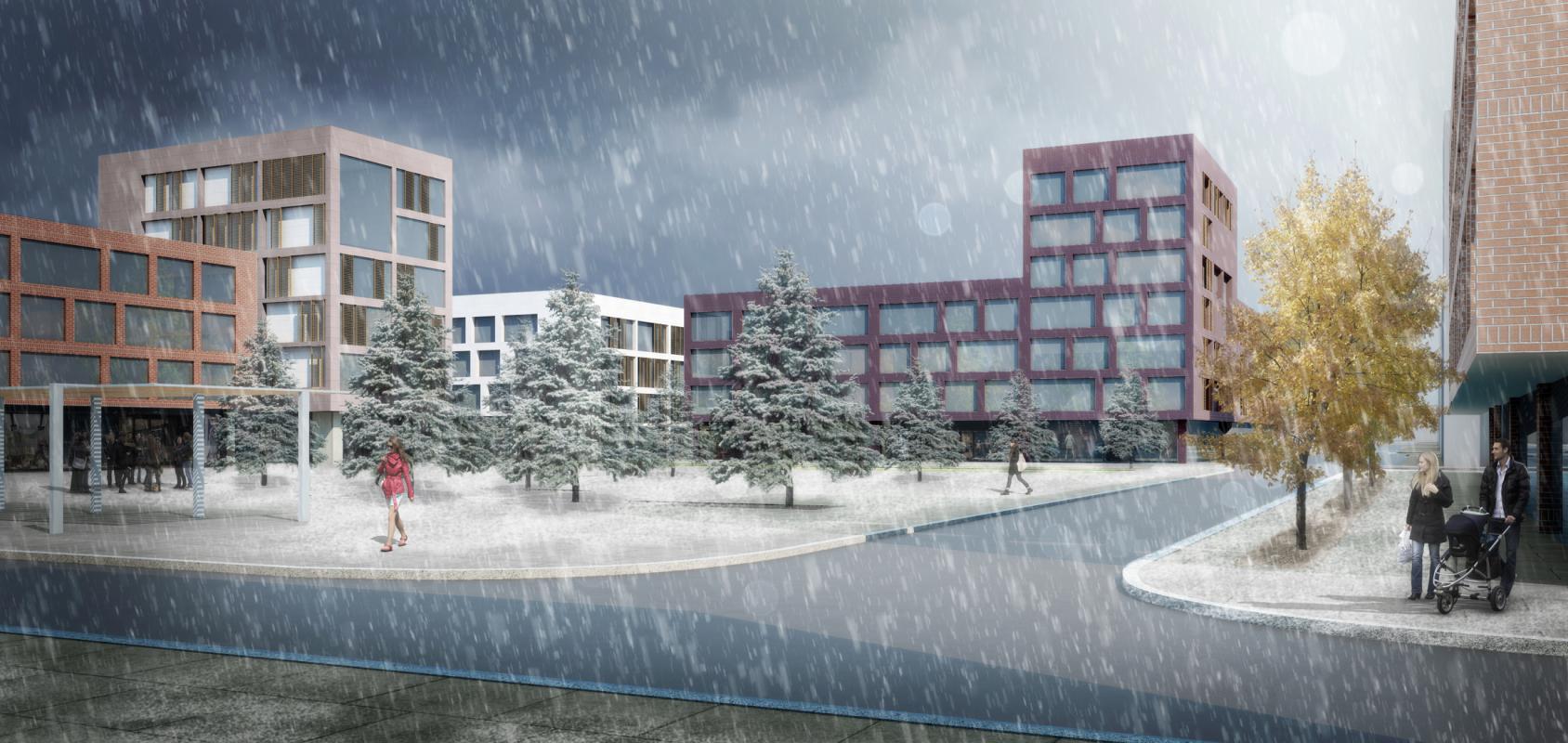
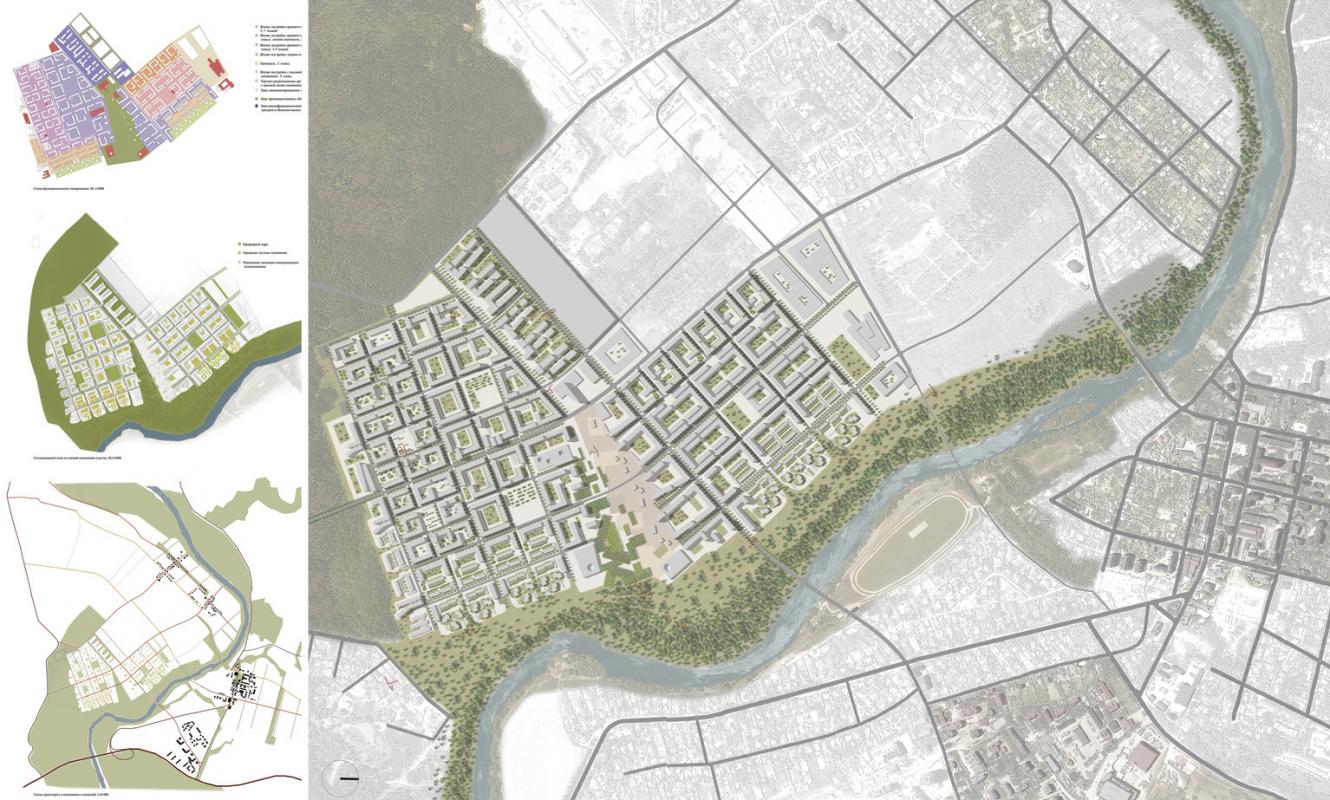
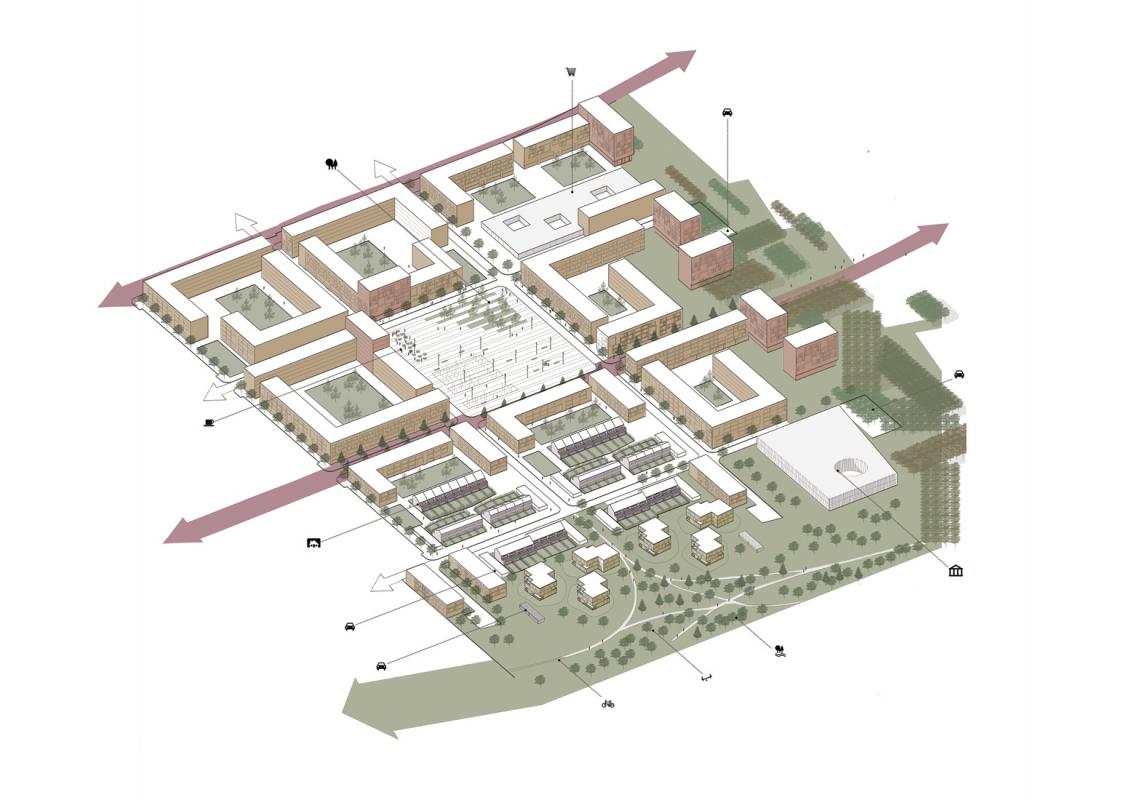
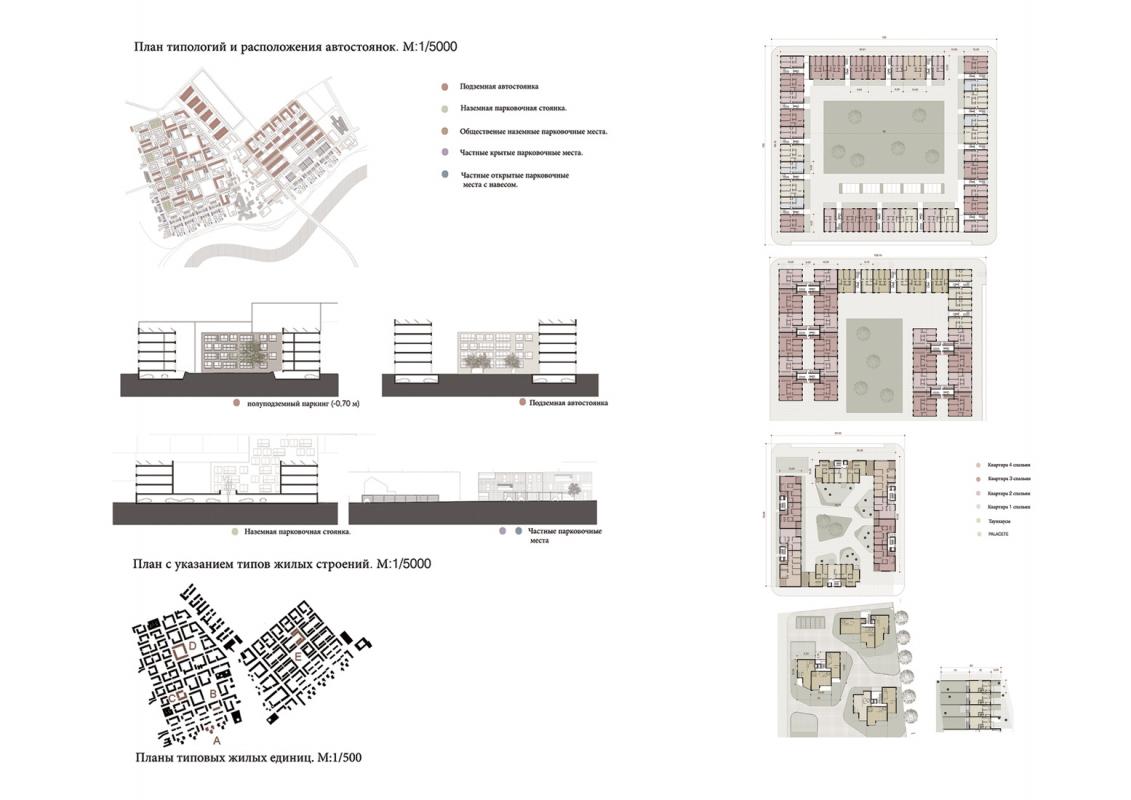
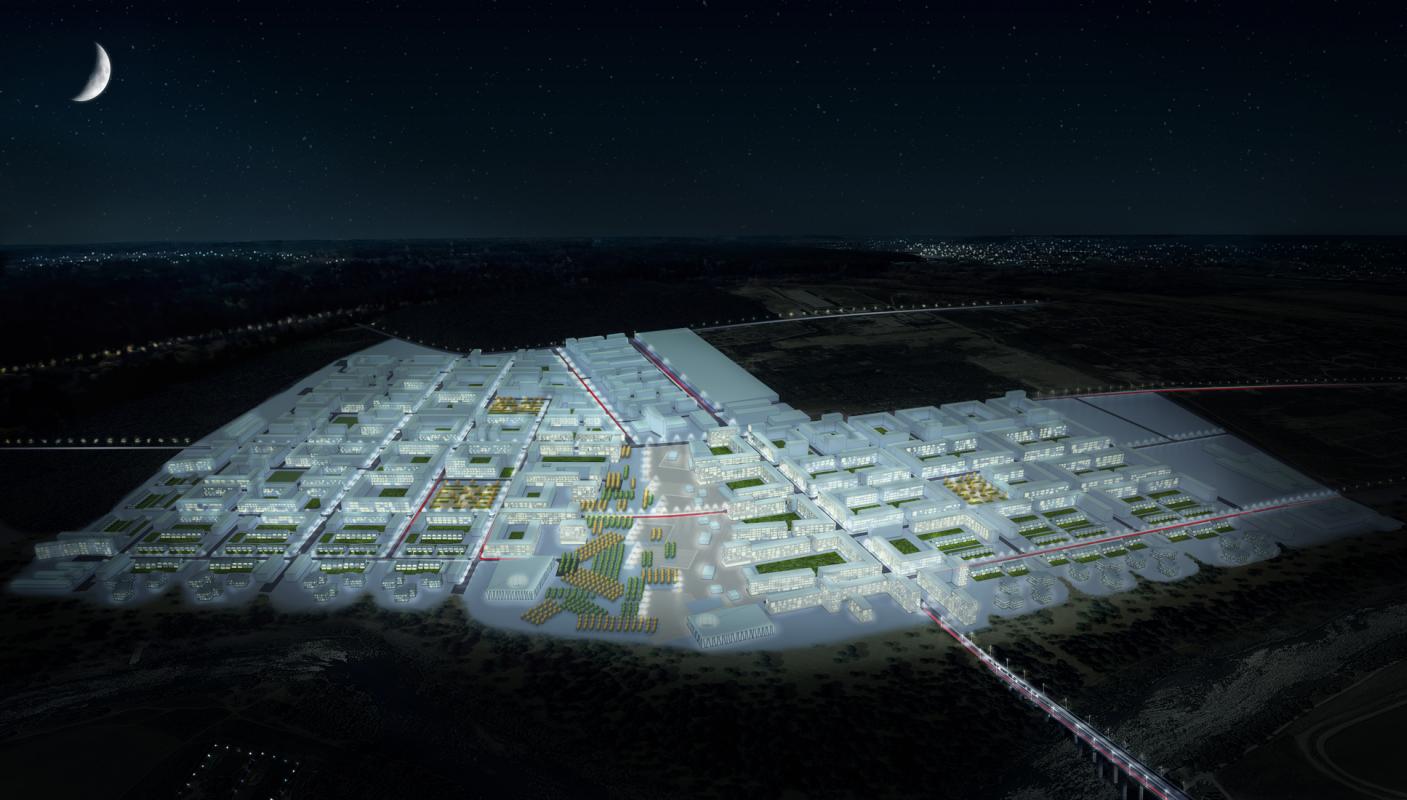
Urban development of 227 ha in Zvenigorod, Russia
Our project is based on various space frames with variable geometry. A breach at the junction of the frames creates green space with park on a river bank bordering with the territory of the residential complex and connects it with a forest defining the north-east part of the territory, and, on the other hand, forms a recreational-commercial artery with small commercial objects disseminated all over the itinerary. Such a mix will help to diversify the activities in the city centre and bring here people at different hours on different days creating the nucleus of the town.
For spatial organization of the parcel, an orthogonal grid of variable rhythm was employed. Each subunit of this plot has its own structure. Each unit, in its turn, depending on the variety of the grid, has its own circulation structure, open spaces and parking places. Blocks were designed combining the lineal and the closed block model creating hybrid buildings coordinating the presence of private interior spaces of residential use with the permeability of the lineal block model. The proposed model is characterized by its flexibility integrating different building types varying from medium-size properties to townhouses located close to the natural park.
In our project the streets form a fundamental spatial organization element of the town. In the south part we propose a complex road structure in order to reduce the vehicle flow. The system of squares and green spaces dispersed over this part of the town forms an itinerary crossing the territory and leading to the river.


